
1/4 P
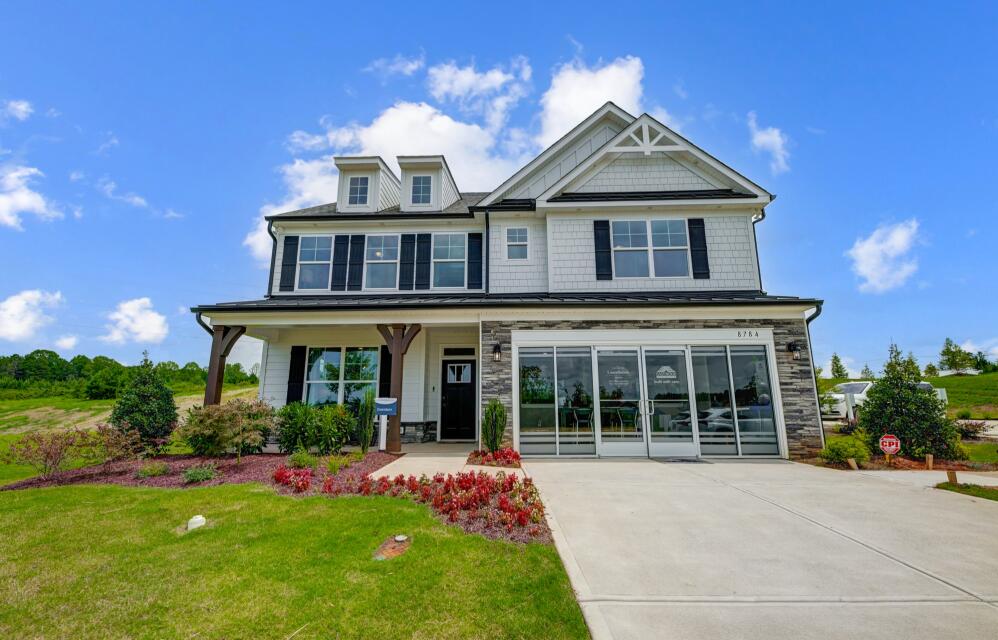
2/4 The Davidson Model | The Enclave at Laurelbrook

3/4 Q

4/4 S
Davidson at Arbor West

1/4 P
Davidson: P
Interactive Floor Plan
2/4 The Davidson Model | The Enclave at Laurelbrook

3/4
Davidson: Q
Interactive Floor Plan
4/4
Davidson: S
Interactive Floor Plan



- Community
- Arbor West
Dawsonville, GA 30534
-
Approximately
3059+ sq ft
-
Bedrooms
5+
-
Full-Baths
3+
-
Stories
2+
-
Garage
2
Helpful Links
Explore Other Communities Where The Davidson Plan is Built
More About the Davidson
The Davidson is a two-story, five-bedroom, three-bath home with a formal living room, formal dining room, spacious family room, kitchen with island and pantry, separate breakfast area, and first-floor guest suite with a full bath. The second floor features four bedrooms, including the primary suite, a hall bath, a large laundry room, and a loft area.
Options available to personalize this home include an office with French doors in lieu of the formal living room, a first-floor powder room or additional closet, a designer kitchen option, an alternate kitchen layout with a separate butler's pantry, sunroom, screen porch or covered rear porch, luxury primary bath options, a Jack and Jill bath option, and an optional third floor with bedroom and full bath.
Unique Features
-
Five-bedroom, three-bath home
-
Formal living room and formal dining room
-
First-floor guest suite with full bath
-
Oversized loft on the second floor
-
Optional third floor
-
Optional sunroom, screen porch, or covered porch
Homes with Davidson Floorplan
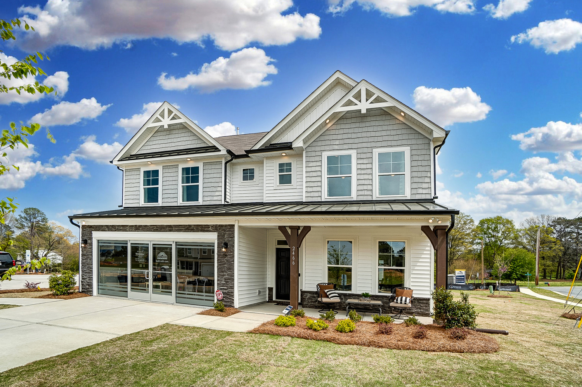

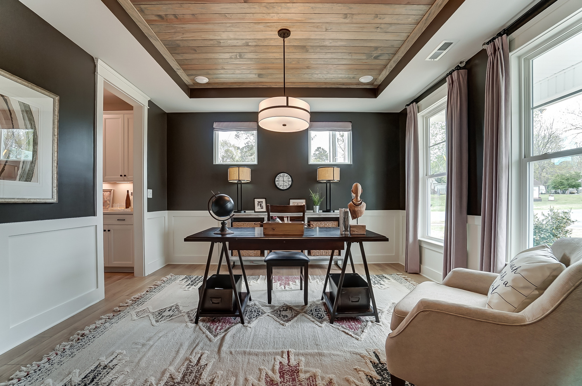
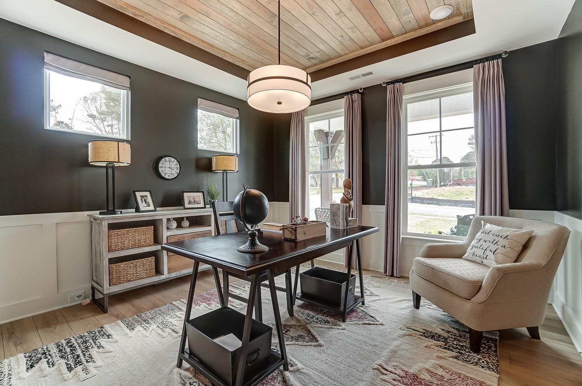

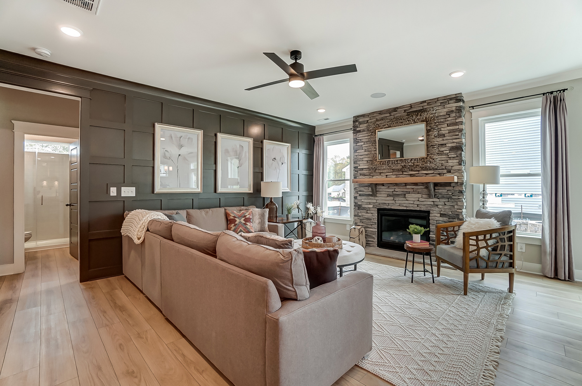





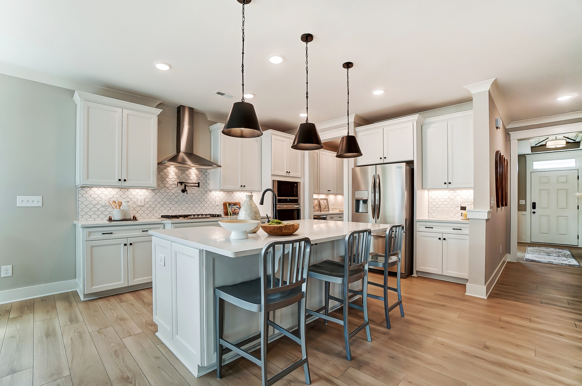
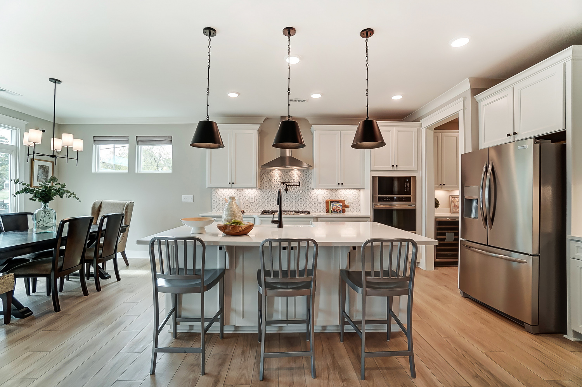






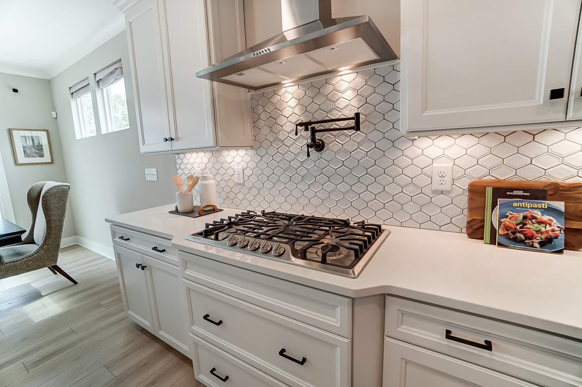










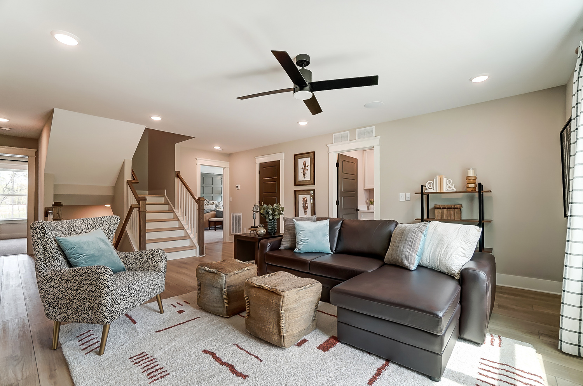





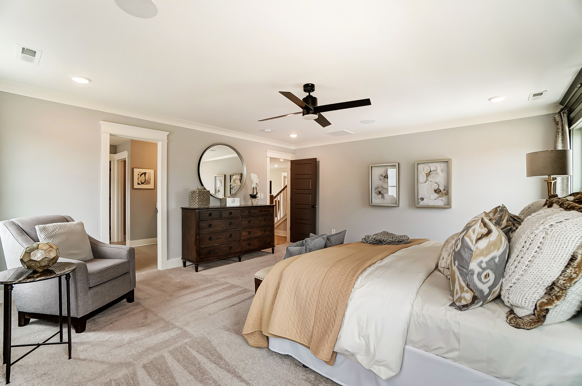






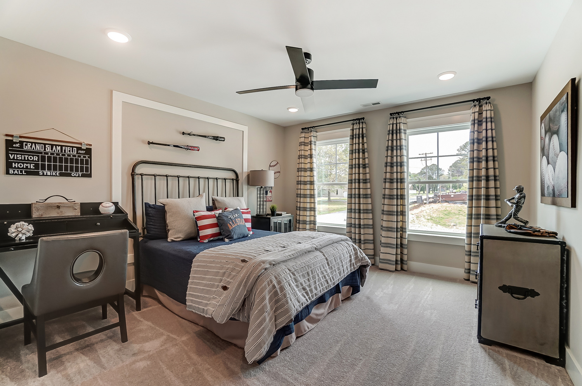

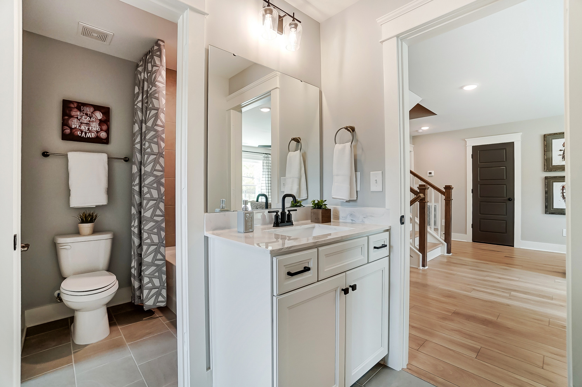



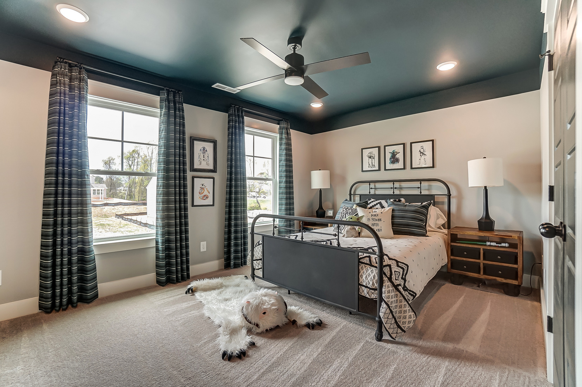


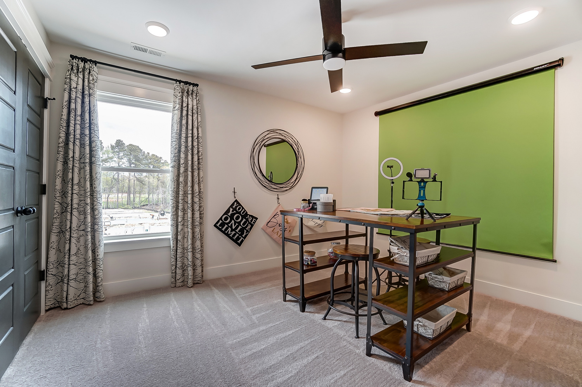

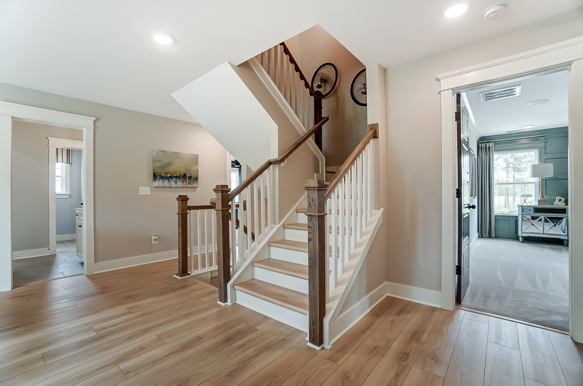

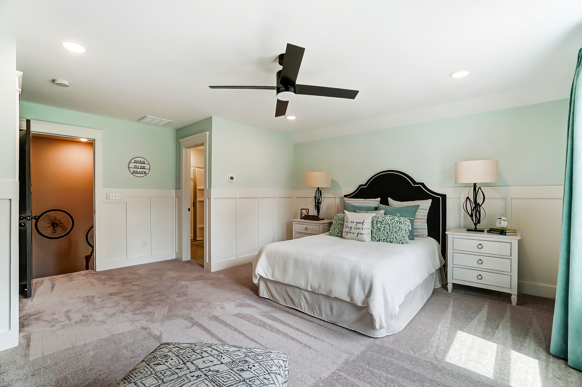


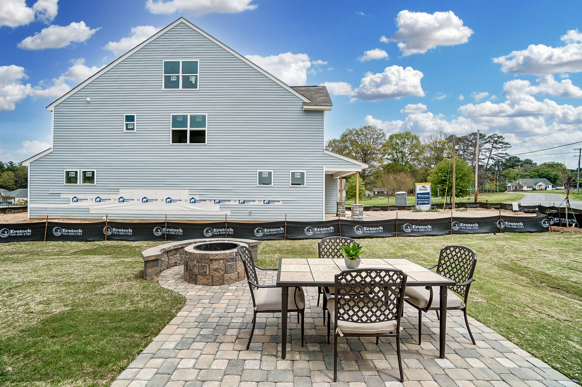


1/61

2/61

3/61

4/61

5/61

6/61

7/61

8/61

9/61

10/61

11/61

12/61

13/61

14/61

15/61

16/61

17/61

18/61

19/61

20/61

21/61

22/61

23/61

24/61

25/61

26/61

27/61

28/61

29/61

30/61

31/61

32/61

33/61

34/61

35/61

36/61

37/61

38/61

39/61

40/61

41/61

42/61

43/61

44/61

45/61

46/61

47/61

48/61

49/61

50/61

51/61

52/61

53/61

54/61

55/61

56/61

57/61

58/61

59/61

60/61

61/61





























































Eastwood Homes continuously strives to improve our product; therefore, we reserve the right to change or discontinue architectural details and designs and interior colors and finishes without notice. Our brochures and images are for illustration only, are not drawn to scale, and may include optional features that vary by community. Room dimensions are approximate. Please see contract for additional details. Pricing may vary by county. See New Home Specialist for details.
Davidson Floor Plan
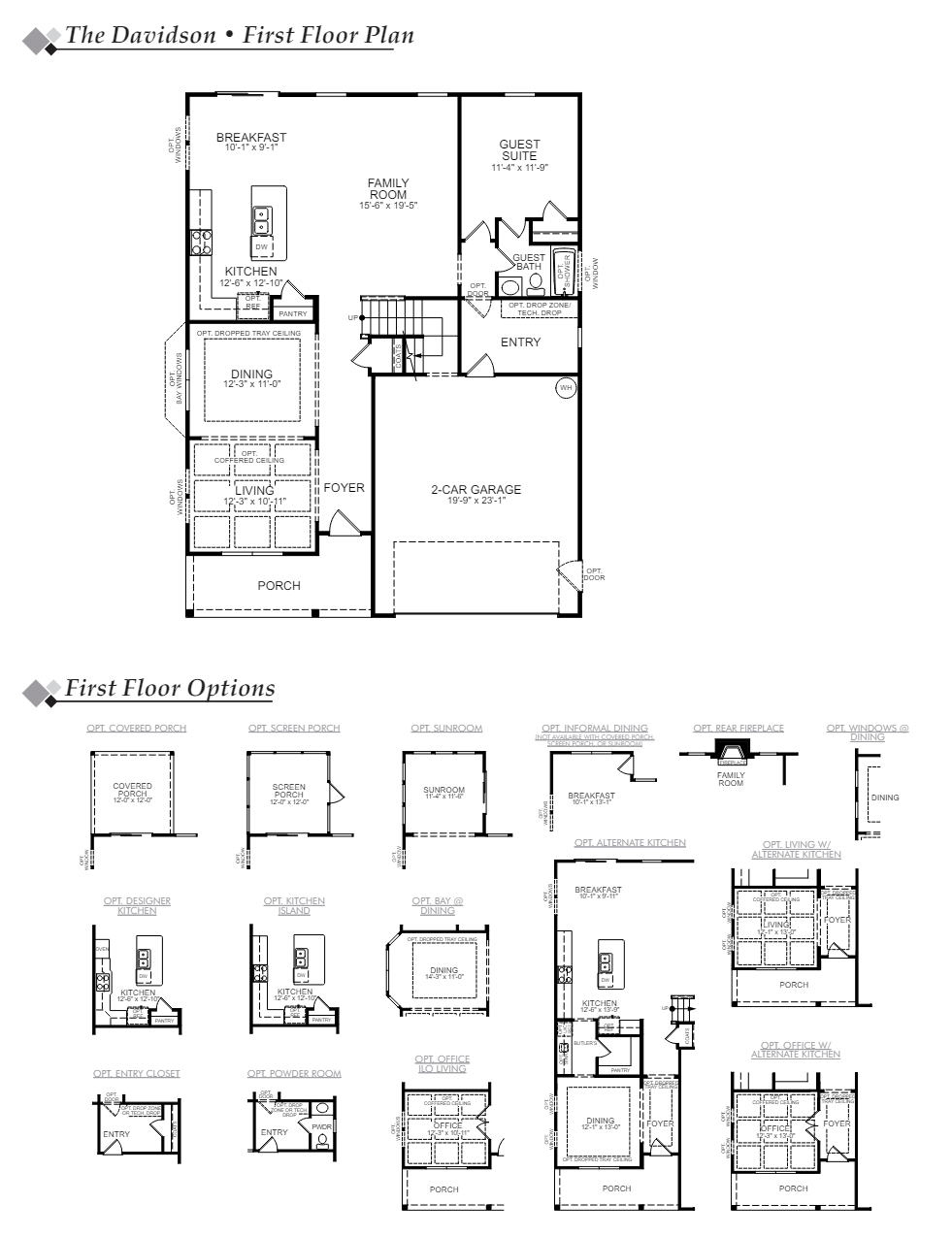

About the neighborhood
Welcome to Arbor West, a new Eastwood Homes community in Dawsonville, GA! Just minutes from the North Georgia mountains, residents can explore Amicalola Falls, Dawson Forest, the Etowah River, and Main Street Park. Arbor West will feature single-family homes with front-load garages and both mono-slab foundations and walk-out basements. Residents will be able to enjoy nearby wineries like Montaluce, Wolf Mountain, and Kaya, or spend a day shopping at North Georgia Premium Outlets. The Georgia Racing Hall of Fame and charming downtown Dawsonville are also close by. At Arbor West, you’ll get to experience beautiful scenery paired with the comfort of your dream home.
- Sidewalks
Notable Highlights of the Area
- Robinson Elementary School
- Dawson County Junior High School
- Dawson County High School
- Rooster's Cafe
- North Georgia BBQ Dahlonega
- Shenanigans
- Public House Kitchen & Cocktails
- Dahlonega Gold Museum
- Chestatee Wildlife Preserve & Zoo
- Georgia Racing Hall of Fame
- Atlanta Botanical Garden

