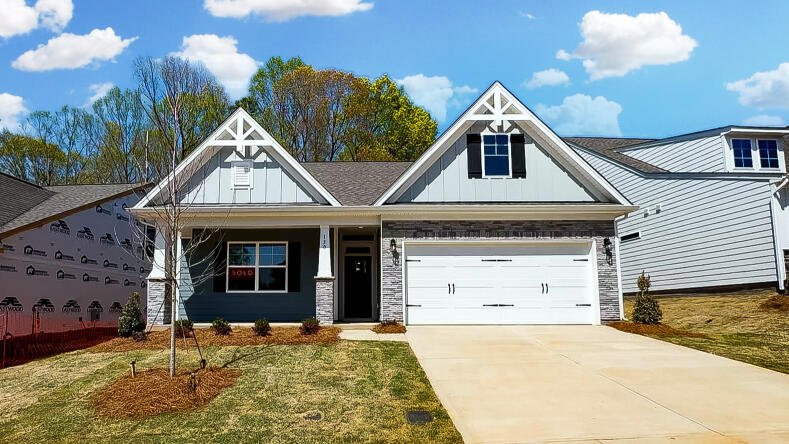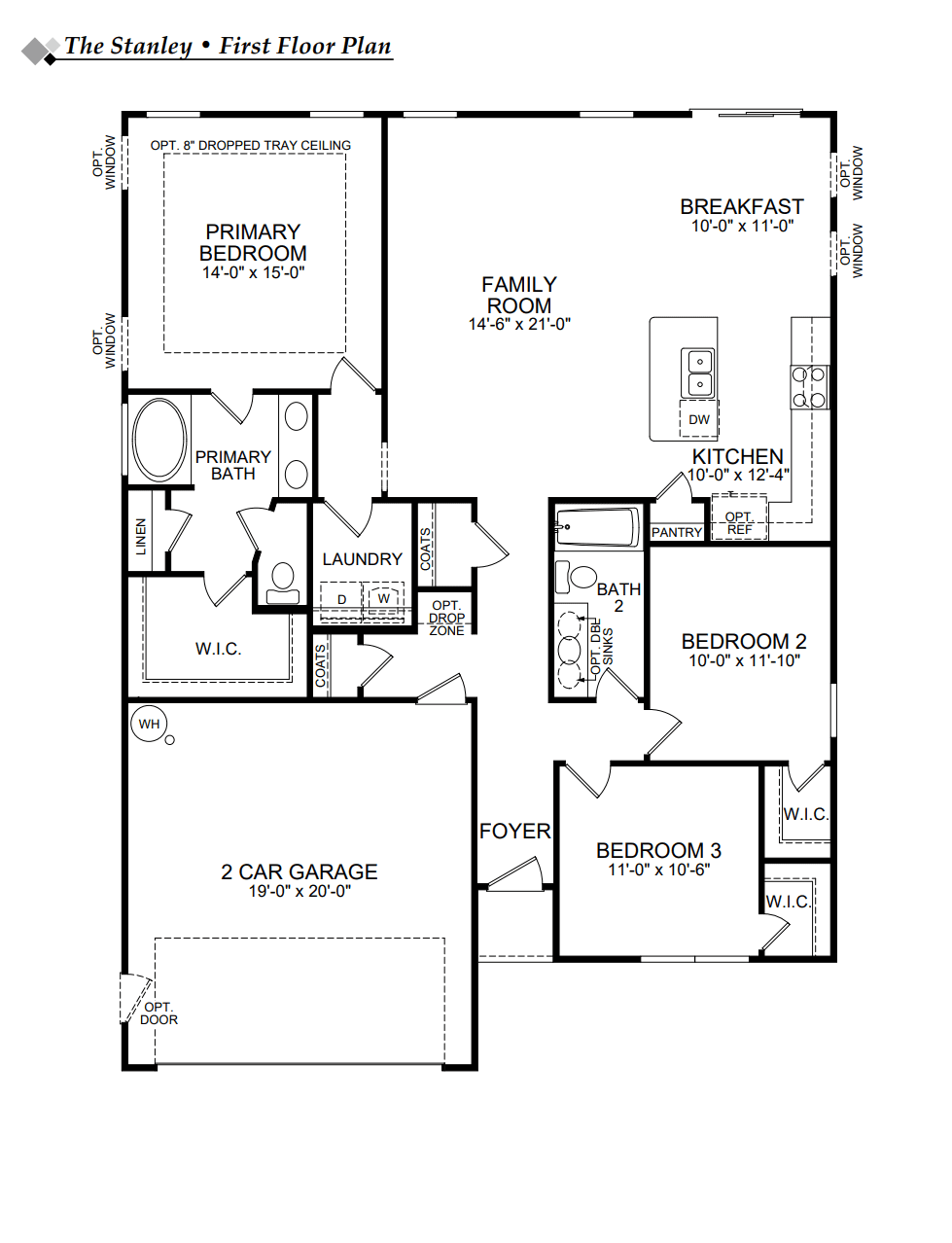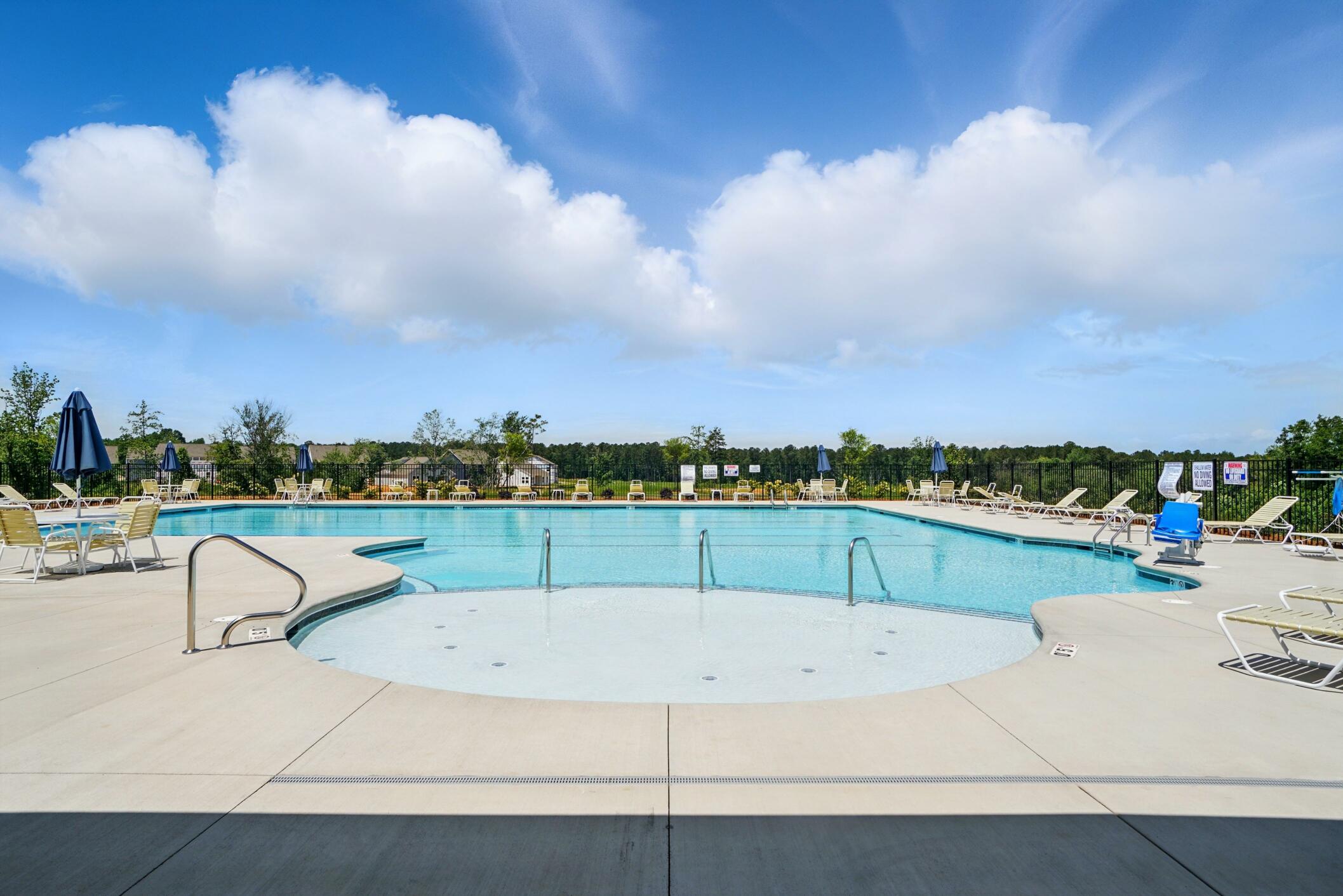| Principal & Interest | $ | |
| Property Tax | $ | |
| Home Insurance | $ | |
| Mortgage Insurance | $ | |
| HOA Dues | $ | |
| Estimated Monthly Payment | $ | |

1/2

2/2

1/2

2/2

- Price
- $460,500
- Community
- The Meadows at Laurelbrook
-
Approximately
2162 sq ft
-
Homesite
342
-
Bedrooms
4
-
Full-Baths
3
-
Stories
2
-
Garage
2
Helpful Links
More About the Stanley
The Stanley is a four-bedroom, three-bath, two-story home with a first-floor primary bedroom, kitchen with island and pantry, separate laundry room, covered porch, and a split bedroom design. The second floor features a loft, additional bedroom, and full bath.
Unique Features
- Ranch-style home with first-floor primary bedroom
- Second-floor loft with full bath and a bedroom
- Covered porch
- Tiled, luxury shower in the primary bathroom
- Gas fireplace with mantel
- Additional windows
- Tray ceiling in the primary bedroom
Representative Photos of the Stanley Floor Plan














































1/45

2/45

3/45

4/45

5/45

6/45

7/45

8/45

9/45

10/45

11/45

12/45

13/45

14/45

15/45

16/45

17/45

18/45

19/45

20/45

21/45

22/45

23/45

24/45

25/45

26/45

27/45

28/45

29/45

30/45

31/45

32/45

33/45

34/45

35/45

36/45

37/45

38/45

39/45

40/45

41/45

42/45

43/45

44/45

45/45













































Eastwood Homes continuously strives to improve our product; therefore, we reserve the right to change or discontinue architectural details and designs and interior colors and finishes without notice. Our brochures and images are for illustration only, are not drawn to scale, and may include optional features that vary by community. Room dimensions are approximate. Please see contract for additional details. Pricing may vary by county. See New Home Specialist for details.
Stanley Floor Plan


About the neighborhood
Discover lakeside living at The Meadows at Laurelbrook! Nestled in Sherrills Ford, mere minutes from Lake Norman, this vibrant community offers an impressive array of amenities including a pool, cabana, pocket parks, a recreation field, pickleball courts, and interconnected sidewalks. Eastwood Homes will build some of our most popular ranch-style and two-story home designs featuring spacious, open family rooms, home offices, covered patios, and beautiful primary suites with large walk-in closets. Residents will also enjoy easy access to HWY 150, HWY 16, and I-77 for seamless commutes.

1/10

2/10

3/10

4/10

5/10

6/10

7/10

8/10

9/10

10/10










- Planned pool
- Planned cabana
- Planned pocket parks
- Planned pickleball courts
- Sidewalks
Notable Highlights of the Area
- Catawba Elementary School
- Mill Creek Middle School
- Bandys High School
- Lineberger's Cattle Company Steakhouse and Saloon
- The Blue Parrot Grill
- Big Daddy's Restaurant and Oyster Bar
- Los Mezquites Mexican Grill
- Joey's of Sherrills Ford
- Lake Norman
- Rock Springs Nature Preserve
- Mountain Creek Park
- Carolina Raptor Center
- Discovery Place - Kid's Huntersville
Explore the Area
How can we help you?
Want to learn more? Request more information on this home from one of our specialists.
Want to take a tour of this home? Schedule a time that works best for you and one of our specialists will be in touch.
By providing your email and telephone number, you hereby consent to receiving phone, text, and email communications from or on behalf of Eastwood Homes. You may opt out at any time by responding with the word STOP.
Have questions about this property?
Speak With Our Specialists

Kristina, Kyle, Sarah, Tara, Caity, and Leslie
Charlotte Internet Team
Monday: 1:00pm - 6:00pm
Tuesday: 10:00am - 6:00pm
Wednesday: 10:00am - 6:00pm
Thursday: 10:00am - 6:00pm
Friday: 10:00am - 6:00pm
Saturday: 10:00am - 6:00pm
Sunday: 1:00pm - 6:00pm
Model Home Hours
Monday: 1:00pm - 6:00pm
Tuesday: 10:00am - 6:00pm
Wednesday: 10:00am - 6:00pm
Thursday: 10:00am - 6:00pm
Friday: 10:00am - 6:00pm
Saturday: 10:00am - 6:00pm
Sunday: 1:00pm - 6:00pm
4.9
(9000)
Our New Home Specialist Michelle was extremely helpful and informative. Our builder Chris and his team did a fantastic job. It was a great experience buying with Eastwood and going through the process with them. I would definitely recommend building with Eastwood. It was really nice through the conceptual phase, building, and closing.
- Brandon
You may also like these homes...


100% Financing and a Lower First-Year Rate!
Receive a 2/1 FHA temporary buydown with a first-year rate as low as 4.99% when you purchase select homes in the Charlotte area when using Mutual of Omaha Mortgage.
Financing up to 100% available through a combination of a standard FHA-insured first mortgage (96.5% loan-to-value) and a repayable second mortgage covering the required 3.5% down payment. Program available to qualified borrowers only. Not all applicants will qualify. Loan approval is subject to FHA guidelines and lender underwriting requirements, including but not limited to credit, income, and property qualifications. This is not a commitment to lend. Program terms, conditions, and availability are subject to change without notice. Borrower may still be responsible for closing costs, prepaid items, and escrow reserves. Mortgage insurance is required on FHA loans. Additional restrictions may apply.
Buydown details: Temporary buydown funded by repayable second lien. First mortgage is a 30-year FHA fixed rate at 6.99%, with a 2-1 temporary buydown applied: Special FHA financing rate of 4.99% first year (P&I approximately $2143); 5.99% second year (P&I approximately $2397) and 6.99% (P&I approximately $2658) fixed for remainder of term. Offer is paid for by Eastwood Homes and Mutual of Omaha. Offer is available for select Eastwood Homes that contract on or after 5/16/2024 for a limited time and is subject to change without notice. Interest rate based on 30-year FHA loan with a $400,000 purchase price and full financing. Payment estimates are for principal and interest only. Actual monthly payment will be higher and includes taxes, insurance, and mortgage insurance premium (MIP). Program requirements: FHA insured with 96.5% LTV first lien and repayable second mortgage for 3.5% down payment and buydown funds. Available for primary residences only. Not all applicants will qualify. Subject to credit, income, and property guidelines. Buyer may be responsible for closing costs, prepaid expenses, and escrow reserves. Programs, terms, and rates subject to change without notice. This is not a commitment to lend. Equal Housing Lender. Mutual of Omaha Mortgage, Inc., NMLS ID 1025894. 3131 Camino Del Rio N 1100, San Diego, CA 92108. For customer service please call 1-833-721-1001 or email [email protected] primary residence, and financing must be obtained through Mutual of Omaha Mortgage.
Features, amenities, floor plans, elevations, square footage, specifications, and prices vary per plan and community and are subject to changes or substitution without notice. See an Eastwood Homes New Home Specialist for details. Stated square footages are approximate and should not be used as representation. Eastwood Homes and the Eastwood Homes logo are registered trademarks or trademarks of Eastwood Homes. All rights reserved.
Get Directions
Would you like us to text you the directions?
Continue to Google Maps
Open in Google MapsThank you!
We have sent directions to your phone


