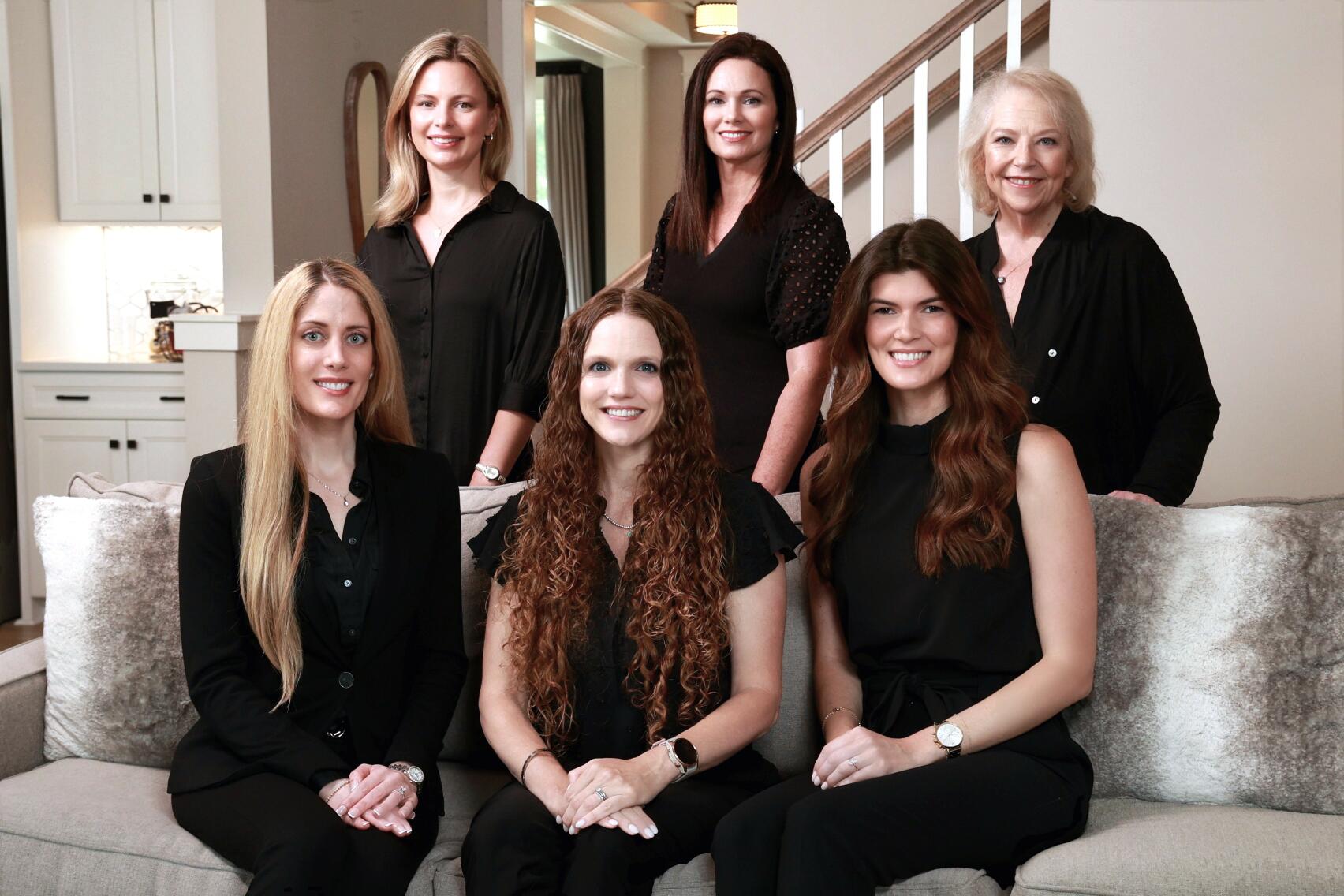| Principal & Interest | $ | |
| Property Tax | $ | |
| Home Insurance | $ | |
| Mortgage Insurance | $ | |
| HOA Dues | $ | |
| Estimated Monthly Payment | $ | |

1/2

2/2

1/2

2/2

- Community
- The Cottages at Millwood Paired Villas
-
Approximately
2169 sq ft
-
Homesite
011
-
Bedrooms
4
-
Full-Baths
2
-
Half-Baths
1
-
Stories
2
-
Garage
1
Helpful Links
More About the Chamberlayne
The Chamberlayne is a four-bedroom, two-and-a-half bath paired villa with a one-car attached garage, a first-floor primary bedroom, a covered rear porch, and a kitchen with an island and pantry. The second floor features three bedrooms, a full bath, and loft area.
Unique Features
- Paired villa with a one-car attached garage
- First-floor primary bedroom
- Covered rear porch
- Upstairs loft
- Fourth bedroom
Eastwood Homes continuously strives to improve our product; therefore, we reserve the right to change or discontinue architectural details and designs and interior colors and finishes without notice. Our brochures and images are for illustration only, are not drawn to scale, and may include optional features that vary by community. Room dimensions are approximate. Please see contract for additional details. Pricing may vary by county. See New Home Specialist for details.
Chamberlayne Floor Plan


About the neighborhood
Introducing The Cottages at Millwood Paired Villas, nestled within the charming Moseley area of Chesterfield County, VA. The Cottages at Millwood feature front-load garages in paired home villas with slab foundations. Additionally, there are two available lots perfect for single-family homes. Residents of The Cottages at Millwood Paired Villas can indulge in neighborhood walking trails, with restaurants and shops just a short drive away.
- Walking trails
- Pavilion
- Fire pit with seating area
Notable Highlights of the Area
- Woolridge Elementary School
- Tomahawk Middle School
- Cosby High School
- The Sand Dollar Beach Kitchen
- Maple Street Biscuit Company
- Latitude Seafood Company
- Vinny's Italian Grill
- Children's Museum Chesterfield
- Birkdale Golf Club
- Richmond Metro Zoo
- River City Sportsplex
Explore the Area
How can we help you?
Want to learn more? Request more information on this home from one of our specialists.
By providing your email and telephone number, you hereby consent to receiving phone, text, and email communications from or on behalf of Eastwood Homes. You may opt out at any time by responding with the word STOP.
Have questions about this property?
Speak With Our Specialists

Kristina, Kyle, Sarah, Tara, Caity, and Leslie
Richmond Internet Team
Monday: 1:00pm - 5:00pm
Tuesday: 11:00am - 5:00pm
Wednesday: By Appointment Only
Thursday: By Appointment Only
Friday: 11:00am - 5:00pm
Saturday: 11:00am - 5:00pm
Sunday: 1:00pm - 5:00pm
Private and virtual tours available by appointment.
Model Home Hours
Monday: 1:00pm - 5:00pm
Tuesday: 11:00am - 5:00pm
Wednesday: By Appointment Only
Thursday: By Appointment Only
Friday: 11:00am - 5:00pm
Saturday: 11:00am - 5:00pm
Sunday: 1:00pm - 5:00pm
Private and virtual tours available by appointment.
4.9
(9000)
Eastwood is a terrific company to work with as they really care about their clients. I recently did a lunch and learn with Will Bradham & their team in Charleston and the level of expertise & care is unmatched. I will refer my friends, family & clients to Eastwood OYL and can't wait to see their continued success in the Charleston area.
- Josh P.
You may also like these homes...






Get Directions
Would you like us to text you the directions?
Continue to Google Maps
Open in Google MapsThank you!
We have sent directions to your phone
Mortgage Calculator
Rates as low as 4.99%*
*Available on select Richmond homes. Must close by 5/15. Terms apply. See New Home Specialist for details.


